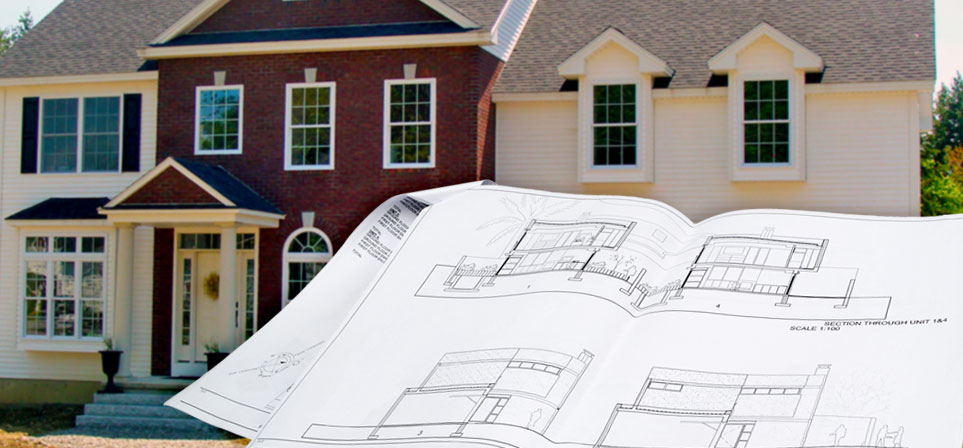
Our goal is to complement your lifestyle by maximizing the uniqueness, functionality, and aesthetics of your property while being environmentally responsible. We achieve this by using the knowledge gained from our meetings with you, as well as; reflecting on our years of experience, imagination, and eye for perfection.
Initial Consultation: Our design process begins with a free consultation at your property. The initial meeting will allow us to learn about your goals and objectives for the future design of your site. At this stage we are particularly interested in seeing the potential your site offers, and identifying any problems or limitations that will guide our design development. We take into consideration your lifestyle and design preferences, and your budget. We will then determine your design needs moving forward during this process.
For some projects, this initial meeting (along with a few measurements) will provide sufficient information to draw a simple sketch of the project and then generate an estimate. These projects tend to involve the design/installation of a single element or two that require little detail, and can be portrayed verbally. For other more complex projects that require more detail to create a complete vision of the future site, our design process will then continue with a detailed site analysis, preliminary design, and master plan.
Site Analysis: Our detailed site analysis will begin with recording a variety of measurements throughout the area(s) to be designed. We will also be observing many other existing factors that will play a role in our overall design development, such as: surface water, solar orientation, winter winds, architectural elements, views (screen or enhance), snow storage, soil content, etc.
Preliminary Plan: We will reflect on the information gathered during our initial meeting, site analysis, and our years of experience to create a Preliminary plan. At this stage we will meet once again to review our vision, unique to your site, and begin refining our ideas into a Master plan.
Master Plan: We will begin developing the Master plan by using your feedback during our second meeting to redesign, refine, and add more detail to the Preliminary plan. The Master plan will be a scaled drawing consisting of all hardscape materials, plant materials, and important information necessary to assist during the bidding and construction processes. We can also provide Construction Specification plans, Elevation plans, and/or other drawings to help you visualize your future property.
[nggallery id=10]